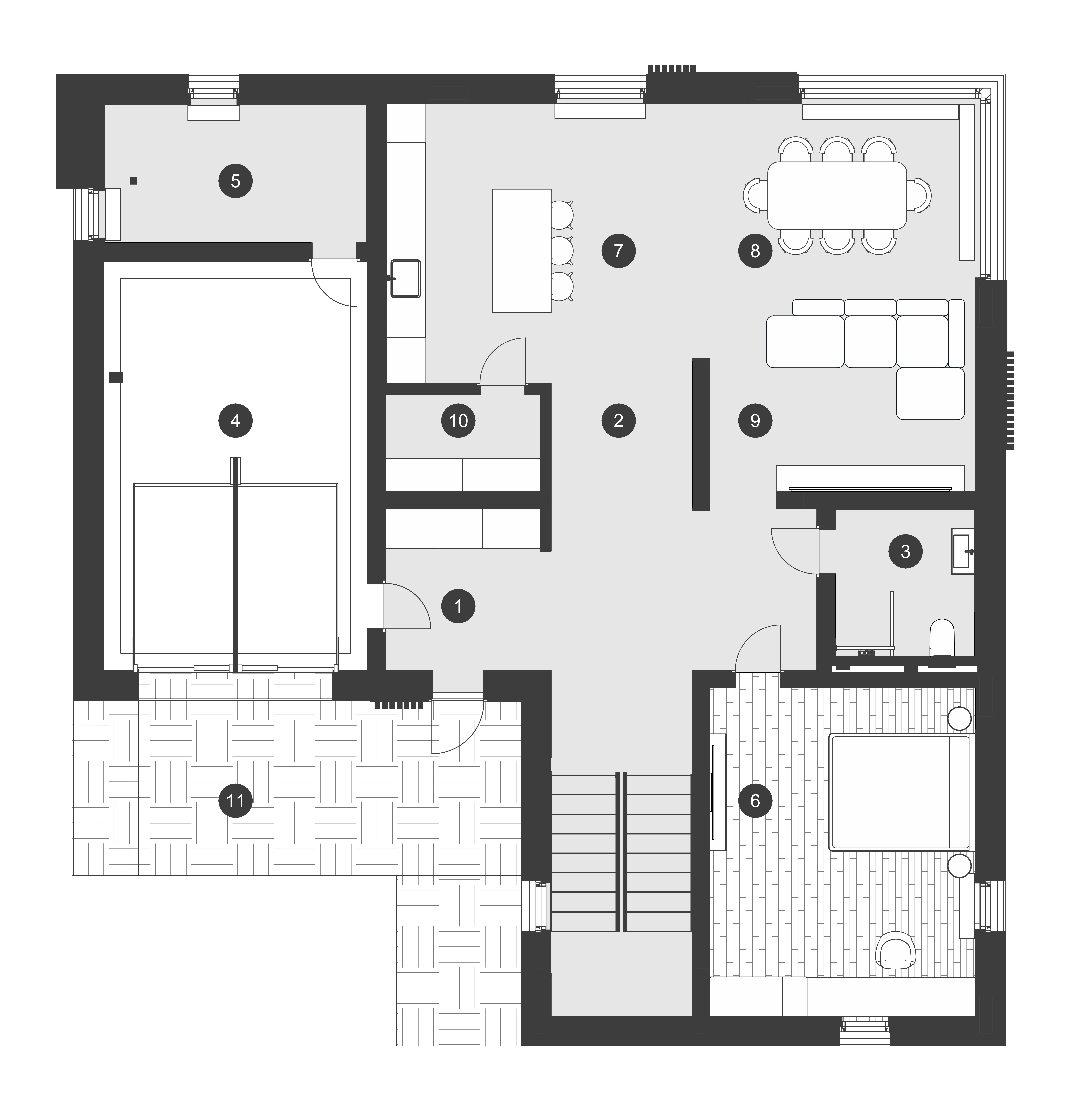Back to catalog
0002
free
Explore this project for free in your personal account
Key project indicators
280 m
Total area
9.3 m
Height
14.4 m x 15 m
Dimensions
3D model and Virtual tour
and VR tour
Oops!...
A virtual tour of the 0002 project is in development.
Project composition
Filter
Floor
Room name
Этаж 1
Scale












Additional views
Project structure
- General information. Spaces area
- List of sheets
- Facades
- The color scheme of the facades
- Floor plans of buildings and structures with spaces explication
- Roofing plan
- Sections
- Window and door list
- Principal junctions
- Bill of quantities
- Load-bearing wall plan
- Plan of the foundation bottom reinforcement
- The plan of the foundation upper reinforcement
- Plans of the slabs lower reinforcement
- Plans of the slabs upper reinforcement
- Sections
- Reinforcement junctions sections
- Reinforcement of columns and walls
- List of details
- Bill of quantities
Power supply system:
- Schematic diagrams of power supply of power receivers from the main, additional and backup power supply sources
- Lightning plans
- Power supply network plan
- Socket placement layout
- Schematic single-line diagram of the power supply
- Bill of quantities
Water supply system:
- General information
- Water supply plan
- Collector connection scheme
- Plumbing fixture connection scheme
- Water system isometry
- House water inlet scheme
- Bill of quantities
Water disposal system:
- Sewerage systems plans
- Plumbing fixture connection scheme
- Sewerage system isometry
- Bill of quantities
Access to a personal account with purchased projects as well as access to tools:
Module Documentation:
- Electronic project documentation
- Project documentation in pdf format
Dashboard module (summary information):
- Key information from the construction site
- Plan-fact status of the project
- Efficiency of construction work execution
- Actual volumes of construction materials
- Notifications of violations
Construction Module:
- Interactive construction schedule
- Actual state of construction in 3D view
- Statuses and data on work in progress
- Hints to the construction work of the project
- Photo reports
- Work chat system









